
HistoricForSale.com
30 Bromley Roadnue
Pittsford, NY 14534
Phone: (503) 308-0500

 Send Us an Email! Send Us an Email!
|
Property Details: Decatur's Historic T.T. Roberts House
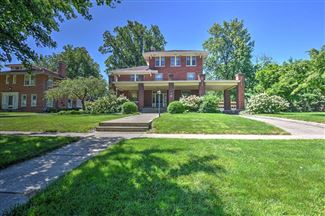

| (Click on a thumbnail below
to view a larger image) |
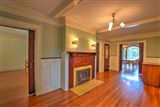 |
 |
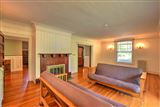 |
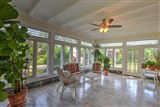 |
 |
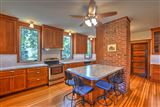 |
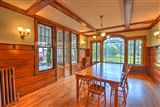 |
 |
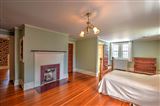 |
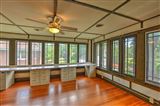 |
 |
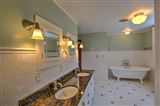 |
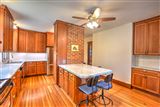 |
 |
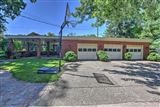 |
|
|
Decatur's Historic T.T. Roberts House
919 W William St
Decatur,
IL
Find it with Google™ Maps!
|
| Price:
$2,890,000 |
| Bedrooms:
6 |
| Bathrooms:
3.5 |
| Square Feet:
5,355 |
Lot Description/Acreage:
0.46 |
Year Built:
1904 |
Architectural Style:
Arts & Crafts
(c.1880-1930) |
| |
| Name:
Tony Piraino |
| Agency:
Brinkoetter Realtors |
| Phone:
217-972-2867 |
| Email:
Send an email... |
| Website:
Visit the website... |
|
| |
This home was originally build in 1904 by Thomas T. Roberts on a five lot site with a 200 foot frontage on William Street and a depth of 170 feet. The architect was reported to be a Professor White of Champaign.
The interior was said to contain twelve large rooms. On the first floor were a spacious rectangular hall with a large fireplace, a dining room at the end of the hall, a long living room with a handsomely ornamented fireplace on the west side, music room and front and back stairways on the west,and a kitchen and butler's pantry at the rear. On the second floor were five bedrooms, one with a sitting room including a fireplace, two baths and a sleeping porch. The third floor rooms were used as servants' quarters.
After serving three years in the Civil War, T. T. Roberts came to Decatur in1865 to join his brother, Dr. J. E. Roberts, in a pharmaceutical business. In 1872 he established the Decatur Coffin Factory with Captain R. P. Lytle and O. Z.Green. With a capital investment of sixty thousand dollars, this was the only coffin making business in this part of the state. By 1880 eleven thousand wood coffins were being produced annually. In 1886 a few years after the death of his first wife, Mr. Roberts married Anna H. Jack, who had completed ten years as a teacher and school principal. Both Mr. and Mrs. Roberts were prominent in community and church affairs. He was involved in the raising of one hundred thousand dollars by local citizens to help establish James Millikin University and then became a member of the university's board, serving until his death in 1919.
Mrs. Roberts, a close friend of Mrs. James Millikin, helped to organize the Anna B. Millikin home and the Decatur Y.W.C.A. Mrs. Roberts died in1944 at the age of ninety-one.
From 1924 to 1941 the house was owned by Laurens W. Cook, proprietor of the St. Nicholas Hotel. It was during this period that a sunroom with a bed-room above it was built over an open patio on the southeast corner of the building and brick facing was added. For two years it was occupied by Mr. and Mrs. Walter Flora. At this time land on the east was sold and the large two-story garage at the back of the lot was removed. For a short period it was owned by Mr. and Mrs. Orval Diehl. From 1947 to 1970 it was owned by the family of Carroll W. Rogers.
When John and Norma Fick purchased the house in 1970, they found much work that needed to be done. They have renovated and redecorated most of the house, trying to improve it without destroying any of the fine detail. The original dual-purpose wall brackets which provide both electric and gas light are still used in the living and dining rooms. The only major change they have made is to enlarge the kitchen by removing a wall from the butler's pantry. In doing so they uncovered a huge brick chimney which provides an interesting effect. Mr. Fick, an attorney, served two terms on the Decatur School Board from 1967-1973 and was president of the board in 1970 and 1971. Mrs. Fick was a counselor at MacArthur High School. The Ficks found this a very convenient house to live in with doors and windows everywhere and a good traffic pattern.
|
| |
Step back in time with this stunning 1904 historic home, steeped in history, character, and architectural features of the era. The first floor features a spacious rectangular hall with a large fireplace, a dining room at the end of the hall, a long living room with an ornamented fireplace, a front library, a four seasons room with a marble floor, and a beautifully updated kitchen with an attached laundry. The second floor offers 4 bedrooms, including a master suite with a gas fireplace and his and her closets, an office, an additional full bathroom, and a sunroom. The master bathroom and hall bathroom boast heated floors. The third floor includes 2 more bedrooms and a third full bathroom. Enjoy the large covered porch on the front of this brick 3-story home and the large covered patio connected to the 3-car detached garage.. See the pre-inspection report and property info for a full list of updates. This home is a perfect blend of historic charm and modern convenience, ready for its next proud owner.
|
| Last Updated: June 26, 2024 |
| All information deemed reliable but not guaranteed and should be independently verified. |
|
Search for historic homes and property
List your home or property for sale

|